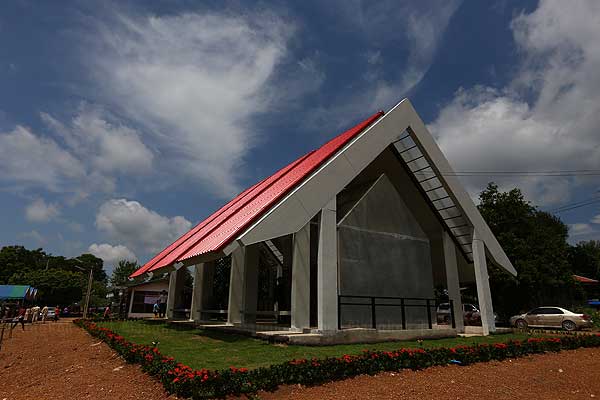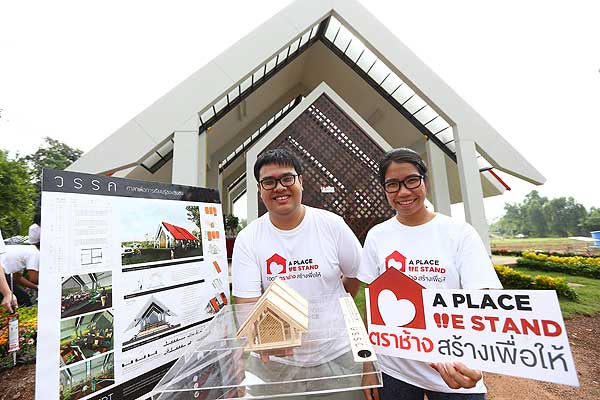
Students see their design come to life
By Sukrit Khaepimpan
Photos courtesy of SCG
Did you know
Architect Duangrit Bunnag recently won Arcasia Awards’ Best Building of the Year for a Phuket resort.
It’s rare for architecture students to have their design turned into a real building. However, after winning the SCG contest, A Place We Stand Design Awards, two students from Chulalongkorn University’s Faculty of Architecture have seen their design become a public building in Chachoengsao’s Baan Ang Ta Baek community.
Student Weekly recently caught up with the two winners — Napaskorn Charoenchim (Mobile), 21, and Nattaphon Nuaksorn (Ping), 22 — to talk about their design.
PROUD WINNERS
Mobile, who studies interior architecture, said she was excited about the building and was happy to hear comments from people in the community about the design.
“I’m thrilled,” she said. “At this age, not everybody has a design that becomes a real building. When we were in the community, people told us that the building was beautiful and would be functional. They were also excited about it.”
Ping was also happy to win the competition and see his design come to life.
“I’m proud of receiving the award,” he said. “Designs for school projects usually finish when they are handed in to lecturers, but this design became an actual building.”

KNOWLEDGE BUILDING
The duo called their design “Waak,” meaning the spaces between words or paragraphs in a book. The aspiring architects explained that before they came up with the design, they researched the Baan Ang Ta Baek community and found that it’s agricultural and self-sufficient, and is also an example to other communities.
“The main idea of the building was to provide knowledge to people who come to the community for exhibitions, but the building was also designed to be multi-purpose,” Ping explained. “It can be used to hold exhibitions about agriculture and other events. The floor can be removed, so they can easily put plants indoors for an exhibition. The roof looks like three books, referring to knowledge.”
HUMAN BEHAVIOUR
While the building was being built, the aspiring architects learned a lot and had to adjust their design to be more functional.
“The windows in a room which is used to store teaching materials were almost the same size as the doors,” Mobile said. “The SCG team were concerned that a thief could easily get in the room. We’d never thought about this before. We changed the windows into glass louvres. We learned that we shouldn’t focus only on beautiful design, but had to think about human behaviour as well.”

OUTSIDE CLASSROOM
Aside from human behaviour, the duo found they had to be concerned about costs.
“The budget was limited,” Ping said. “We had to check prices and choose the right materials. This was something we didn’t learn in the classroom.”
Though there were some changes, the duo agreed that the building looks around 90 percent similar to their original design.
FUTURE DREAMS
In the future, the duo have to gain more experience before deciding which area of architecture they will follow.
“After I graduate, I’ll work in an office to gain more knowledge in all areas related to architecture,” Ping said. “After that I might do my master’s.”
Mobile added that, “When I become a trainee, I will figure out what field I really want to focus on. In the future, I really want to live and work in New York.”

Vocabulary
- functional (adj): designed to be practical and useful rather than attractive
agricultural (adj): related to farming
self-sufficient (adj): able to provide everything you need, especially food, for yourself without the help of other people.
louvre (n): a door or window with flat sloping pieces of wood, metal, or glass across it to allow light and air to come in while keeping rain out


